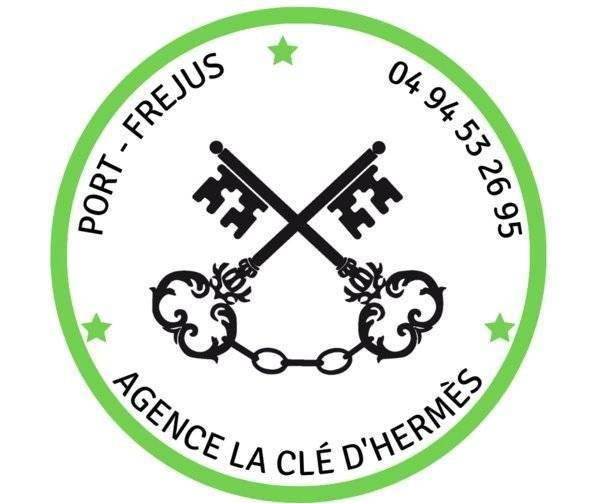Ref. 82978888
13 rooms
7 bedrooms
259 m²
€1,950,000
Large house with 12 rooms and 7 bedrooms on beautiful grounds of 13 000 M2 with swimming pool and outbuildings .
Horse boxes.
Situated 15 mn from the beaches of Fréjus and 20 mn from the Gulf of St Tropez, come and discover this charming Provencal villa, built on a one-hectare plot in a green setting and totally fenced in.
Comprising 2 independent semi-detached villas and 2 independent studios, this property offers a friendly, shaded pool area with summer kitchen and 3 adjoining terraces. This property still has a lot of potential: it could be used as a gîte.
The first villa (approx. 150m2) comprises entrance hall, living room, kitchen, 3 bedrooms each with bathroom. The second villa (approx. 100m2) comprises entrance hall, kitchen, living room, bedroom, study and 2 bathrooms.
The 1st studio of approx. 18m2 and the second of approx. 24m2 are adjoining.
But that's not all! There are also 2 Bubble rooms, 4 boxes with automatic feeders and drinkers, and a paddock and career area... 2 garages and parking spaces complete the property.
Lots of potential for this property to discover and fall in love with!
To see more photos, make virtual visits and consult other similar properties, visit our website : La clé d'Hermès .
Booking link: lacledhermes.com/fr/
No information available

+33 4 94 53 26 95+33 7 68 66 58 37
contactlacledhermes@gmail.com
This site is protected by reCAPTCHA and the Google Privacy Policy and Terms of Service apply.