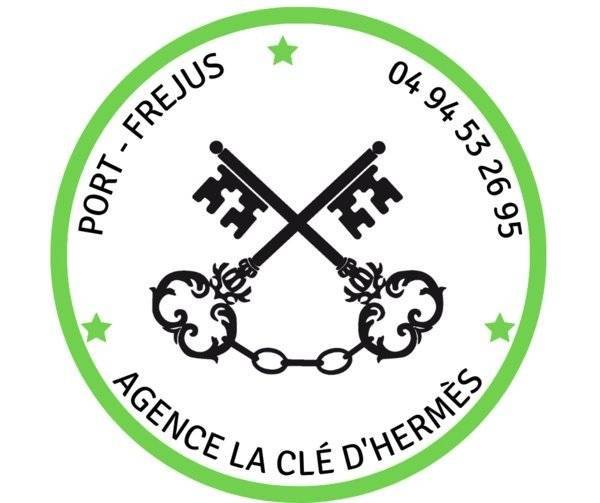Ref. 85963344
3 bedrooms
188.4 m²
€1,275,000
La Clé D'Hermès offers this sumptuous modern-style architect-designed villa for sale on a 4000 m2 landscaped plot, just a few minutes from the town center, freeway and bus station. Enjoy the peace and quiet of the Draguignan countryside while remaining close to all amenities.
This villa boasts an exceptional living environment, modern comforts and panoramic views.
Nestled in the heights of Draguignan, this villa built in 2022 offers top-of-the-range comfort and generous volumes.
The main features of this villa:
- 188 sq.m. of living space on one level plus 86 sq.m. of garage space.
- 4 bedrooms, including a master suite with private shower room
- Light-filled 87 m² living room with open kitchen
- Panoramic view of the mountains and surrounding countryside
- Large heated swimming pool
- South-facing for maximum sunshine
- Landscaped grounds of 4,000 m² with pool, patio and pool-house
Features :
- Fully integrated home automation system for interior and exterior lighting
- Heat pump, reversible air conditioning, ECD A
- Double garage + carport + large machine room
- No work required, recent house built in 2022
- Heated swimming pool.
Contact us now to arrange a private viewing or for more information.
Booking link: http://lacledhermes.com/?q=85963344

+33 4 94 53 26 95+33 7 68 66 58 37
contactlacledhermes@gmail.com
This site is protected by reCAPTCHA and the Google Privacy Policy and Terms of Service apply.